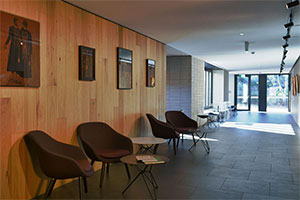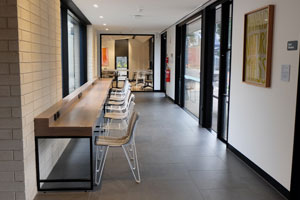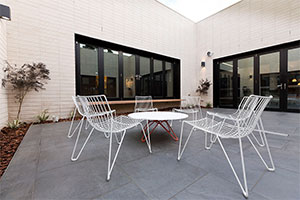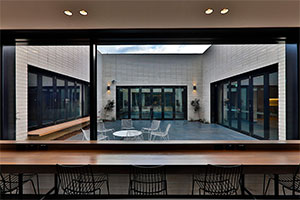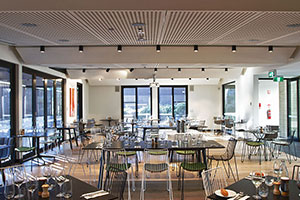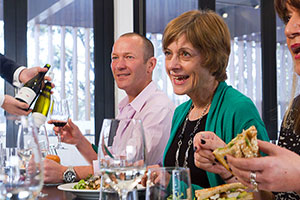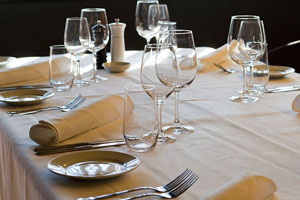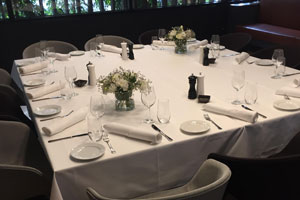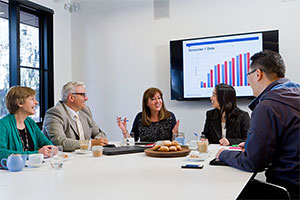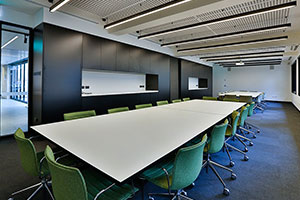Floor plan
32 Exhibition Walk (Building 50) comprises the Monash Club (coloured section of floor plan) which is open to Monash staff, Higher Degree Research (HDR) candidates, previous staff, alumni and their guests as well as a St Ali cafe (grey section of floor plan) which is open to staff, students and the wider community.

Bookings
Please refer to our Function Pack for information on bookings and functions.
For all enquiries please contact us on 9905 0888 or email monash.club@monash.edu.
Room descriptions
Click on the links below for further information on each space including room capacities and audio-visual equipment or download the Monash Club floor plan summary (pdf, 289kb).


